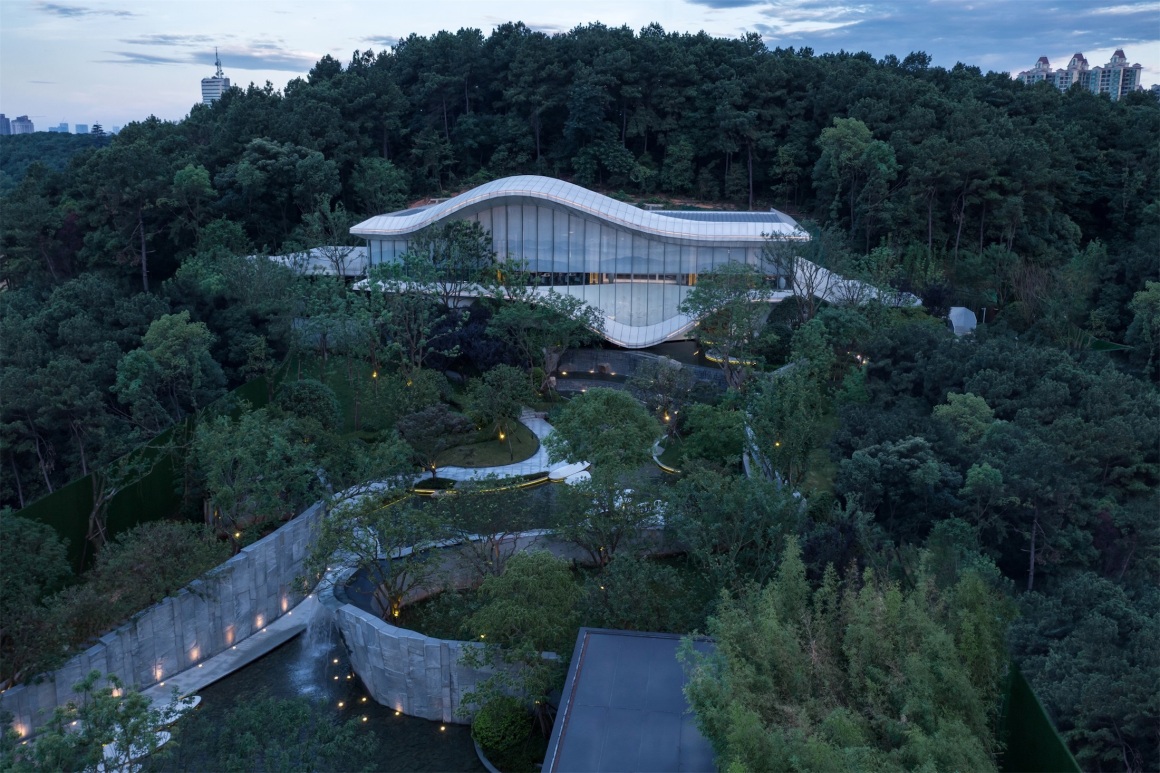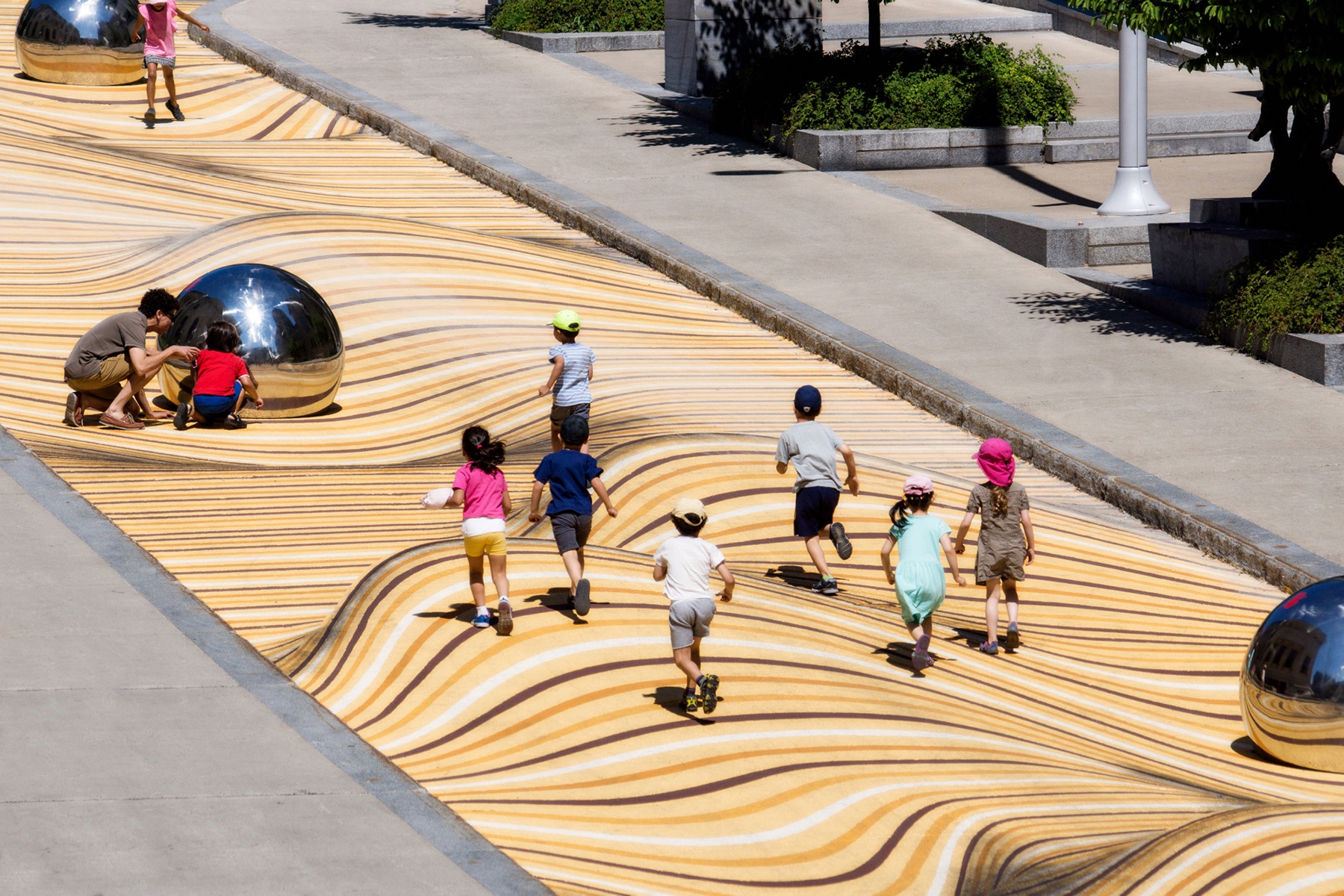位于中国厦门19公顷的住宅开发区,新建的914平方米的万科销售大楼是一个表演场所,促进了现场住宅物业的购买。客户要求展厅提供独特的互动体验,通过精心策划的开发住宅产品展示指导潜在客户。设计师创造了一个空间,将模型,图纸和效果图嵌入建筑物流通,外观和室内组织的进程之中。通过销售总监的重要性,光线和流通性,从外部到内部到中间的空间分层,有效地展示了各种住宅小屋。
建筑物的流通作为景观的延伸。它通过一个简单而有效的方式融入到景观中 – 程序栏被卷成一个圆圈,一端被提起,创建一个无限循环回路,引导从地面飞机通过建筑物的运动。走过有盖的室外空间后,游客可以通过大厅进入,并通过销售展示区进入圆顶,然后退出屋顶。来自屋顶的游客对景观和发展现场有一个明确的优势,可以欣赏到海洋的景色。沿着外面下降回到大厅,屋顶框架可以看到计划的施工现场。
景观策略反映了销售总监的流通。广泛的挖掘和切割和填充工作产生的多余的污垢发生在整个现场,以创建一个毗邻销售楼门口的沙丘。每个各自的沙丘或丘陵具有不同的高度,种植和空间轮廓,当以整体系统的形式产生独特且异想天开的地形条件时。该地形可以遍历和循环,增加了项目的体验身份。
作为正在进行的开发项目的一部分,景观和螺旋销售大楼都有永久和临时的功能,将在未来阶段进行转型。为了以可持续的方式支持这些分阶段的转型,团队制定了设计策略,允许景观和销售总监重新利用未来的用途。
Located on a 19-hectare residential development site in Xiamen, China, the new 914-square-meter Vanke Sales House is a performative space which promotes the purchase of onsite residential property. The client requested a showroom that provides a unique, interactive experience, guiding prospective clients through a skillfully curated showcase of the development’s residential offerings. The designers created a space that embeds models, drawings and renderings within the progress ion of the building’s circulation, exterior skin and interior organization. Materiality, light and circulation through the Sales House results in a layering of spaces from exterior to interior to the in-between, which effectively showcase various residential unit vignettes.
The building’s circulation acts as an extension of the landscape. It blends into the landscape through a simple and effective move—the bar of program is rolled into a circle, with one end lifted to create an infinite circulation loop that guides movement from the ground plane through the building. After walking through a covered outdoor space, visitors enter through the lobby and circle through the sales display area and exit to the roof. From the roof, visitors have a clear vantage point onto the landscape and development site with views of the ocean beyond. While descending along the outside and back into the lobby, the roof frames views of the planned construction site.
The landscape strategy mirrors the circulation in the Sales House. The excess dirt generated by the extensive excavation and cut and fill work taking place throughout the site to create a field of dunes that lie adjacent to the entrance of the Sales House. Each respective dune or mound has a different height, planting and spatial profile, which, when taken as a whole system, creates a unique and whimsical topographical condition. This topography can be traversed and circumnavigated, adding to the project’s experiential identity.
As part of an ongoing development project, both the landscape and spiral Sales House building have permanent and temporary functions which will transform as future phases proceed. In order to support these phased transformations in a sustainably sound manner, the team developed design strategies that allow both the landscape and Sales House to be repurposed for future usages.





















